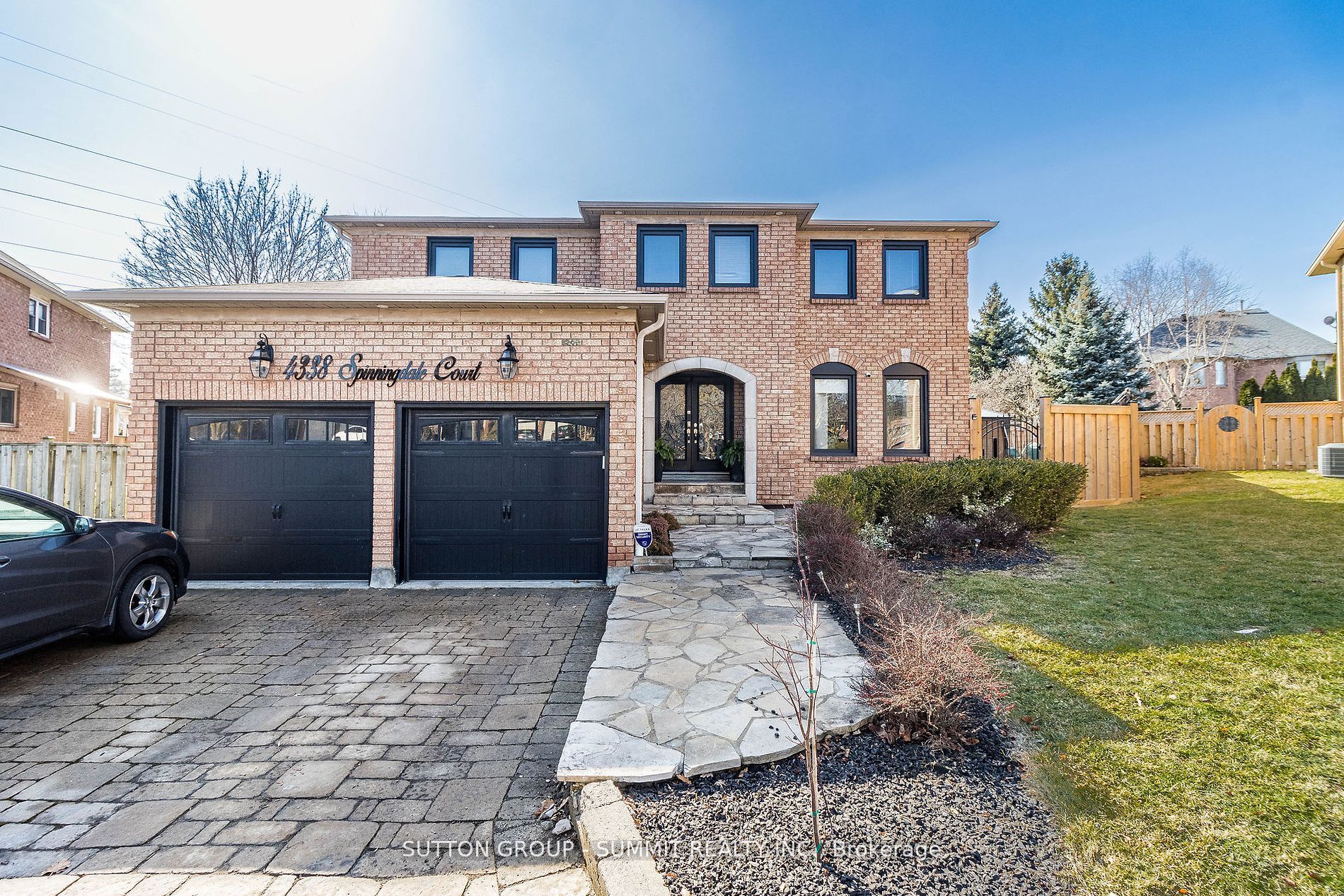
4338 SPINNINGDALE Crt (Eglinton & Inverness)
Price: $2,488,000
Status: For Sale
MLS®#: W8188850
- Tax: $12,306.28 (2023)
- Community:East Credit
- City:Mississauga
- Type:Residential
- Style:Detached (2-Storey)
- Beds:5+2
- Bath:5
- Size:3500-5000 Sq Ft
- Basement:Apartment (Sep Entrance)
- Garage:Attached (2 Spaces)
- Age:31-50 Years Old
Features:
- InteriorFireplace
- ExteriorBrick
- HeatingForced Air, Gas
- Sewer/Water SystemsSewers, Municipal
- Lot FeaturesCul De Sac, Hospital, Park, Public Transit
Listing Contracted With: SUTTON GROUP - SUMMIT REALTY INC.
Description
"First Time Offered" Large Pie Shaped Lot on Cul De Sac in Prestigious Credit Pointe. This impressive 3,850 sq/ft Home Boasts 5 B/R,4 W/R, Large Principle Rooms, Main Floor Office, Huge Family Sized Kitchen With Large Island & Granite Counters W/O to The Resort-like backyard which hosts a Large Deck, Grass Area and Luxurious Saltwater Pool w/Cascading Waterfall & Tanning Deck, Perfect for Entertaining. Soffit lighting Around entire Home Creates A Beautiful Ambience. The home also offers a Stunning Legal Basement Apt. Designed & Completed by Bryan Baeumler On HGTV Includes A large open concept living area, Gourmet Kitchen, Extra Large Bedroom W/ 4 Pc Ensuite & Large W/I Closet. Your Separate Entrance features Heated Steps For The Winter Months leading to Your Very Own Private Patio & Garden. Centrally located, Close to Hwys, Transit, Schools, and parks. Enjoy the tranquility of a residential neighborhood while still being within easy reach of shopping, dining &entertainment.
Highlights
The fully finished basement offers versatility and functionality, providing a legal apartment with aseparate entrance. Ideal for in-laws, guests, or as a potential rental income opportunity,
Want to learn more about 4338 SPINNINGDALE Crt (Eglinton & Inverness)?

Rooms
Real Estate Websites by Web4Realty
https://web4realty.com/

